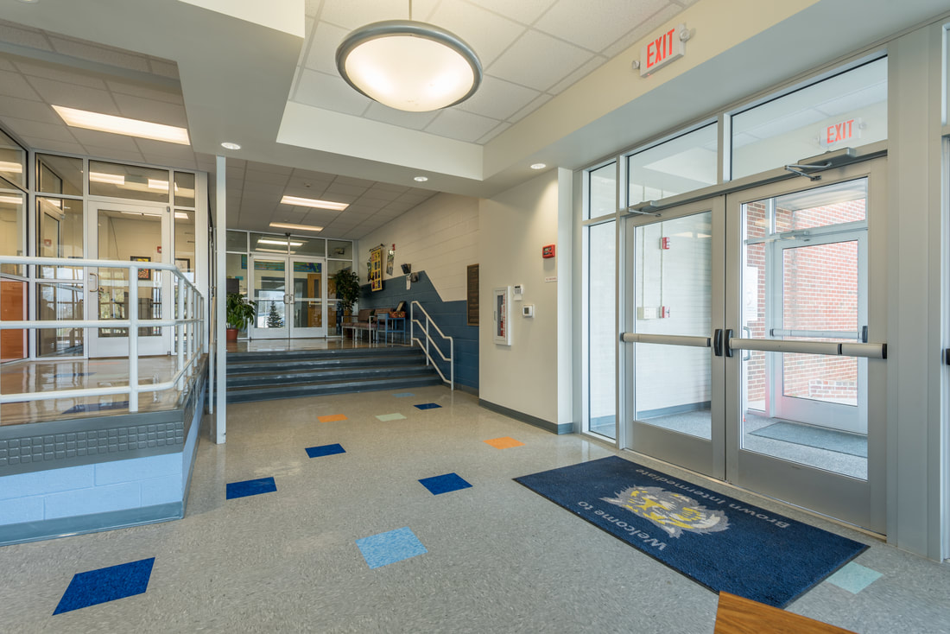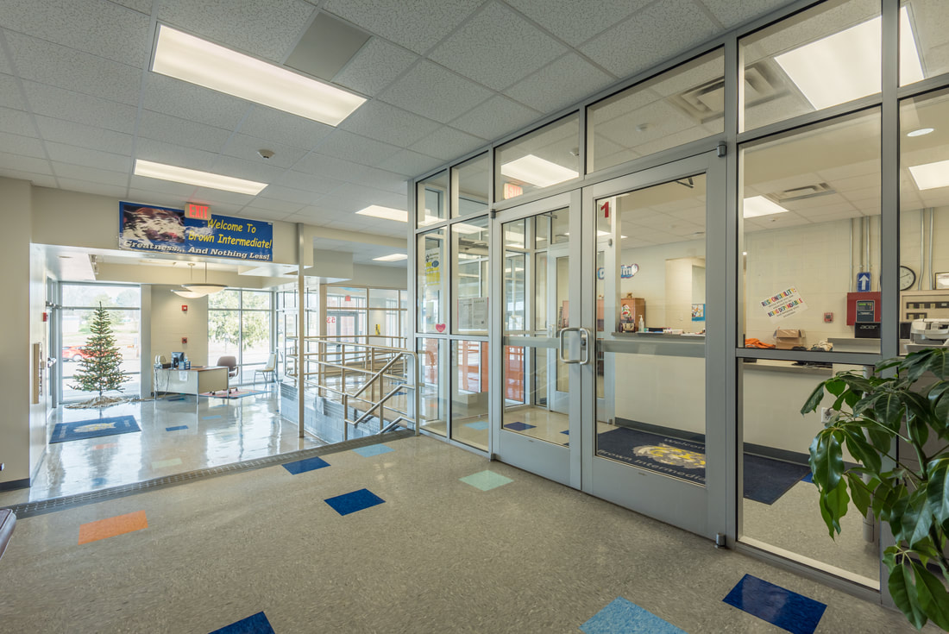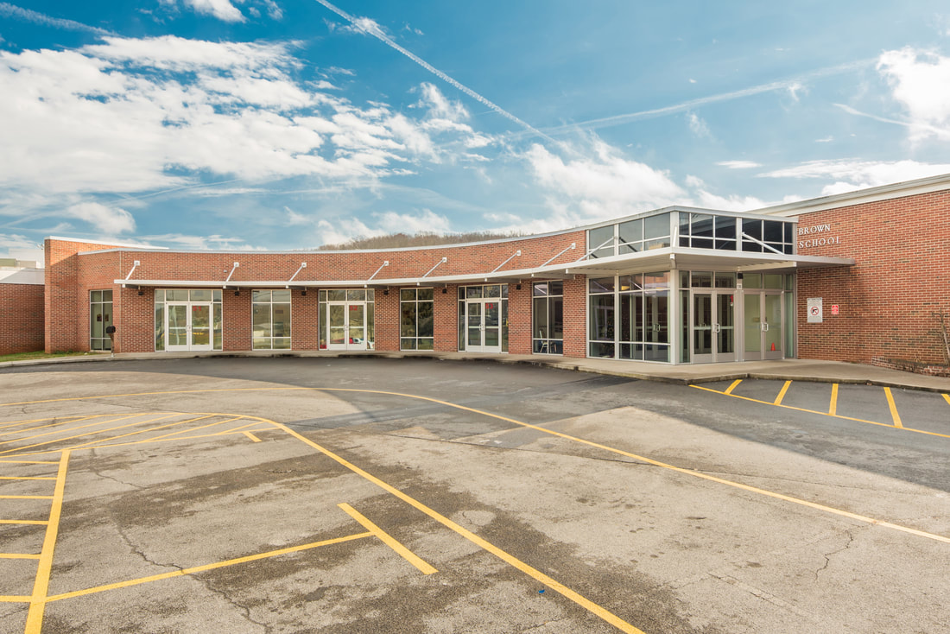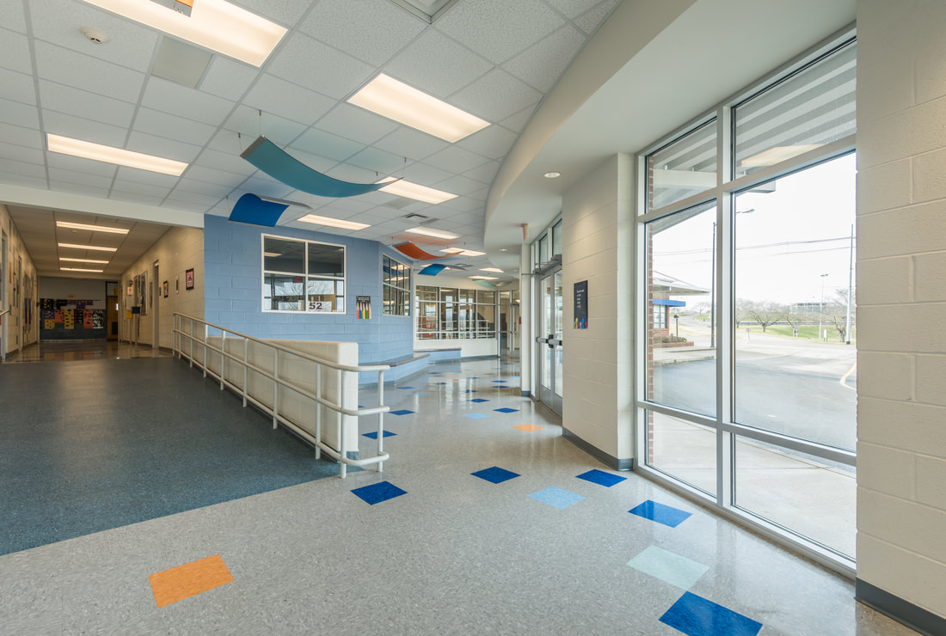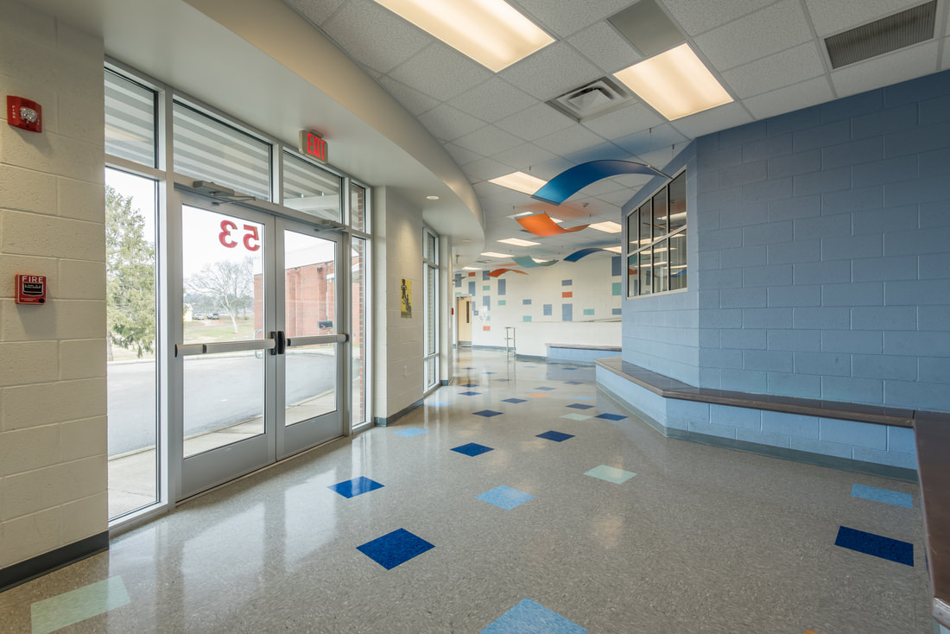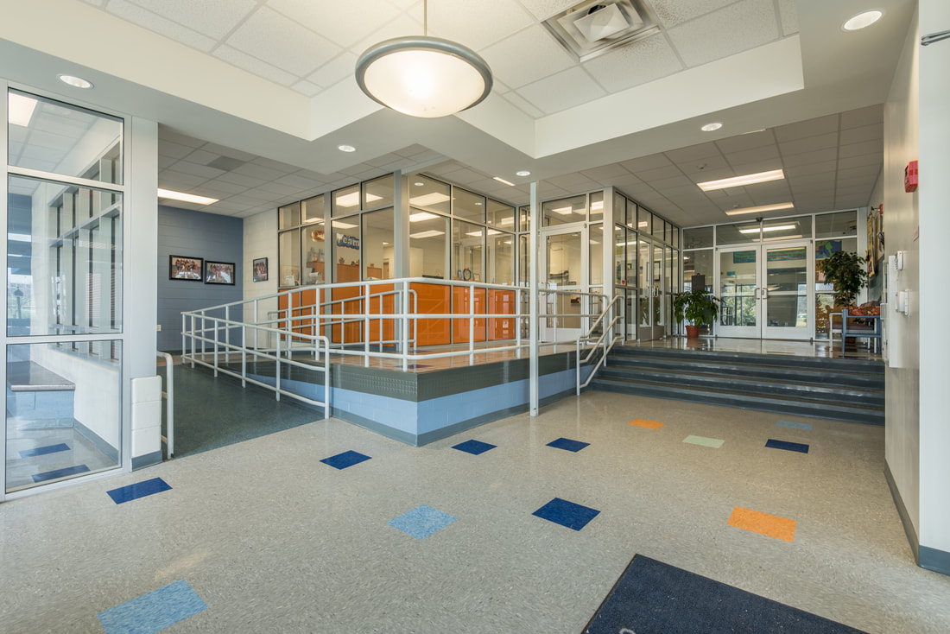Brown Intermediate School New Entrance
Sweetwater, TN
Renovation
Sweetwater, TN
Renovation
The main focus of the Brown Intermediate renovation project was to significantly improve student security and daily circulation between three existing areas of the School Campus. The original school, built in 1959, was physically separate from the Library Addition (1966) and Classroom Addition (1962), both used daily by the student body and staff. The renovation created enclosed corridors between these buildings unifying circulation, improving energy efficiency and creating a single point of visitor entry that is completely visible to the renovated administrative suite. Additionally, a new food storage with an increased capacity freezer and cooler were added adjacent to the cafeteria, improving the efficiency of the kitchen space.

