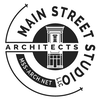ProcessMSS promotes a collaborative process and has established a network of strategic teaming partners. Our network includes all engineering disciplines, landscape architects, planners, surveyors, and craftsmen. It is our goal to bring together the best team possible to accomplish the specific project goals for or clients. Our management team remains closely involved throughout all phases of design, documentation, and construction.
|
Expertise
The expertise of MSS professionals span all market sectors including education, healthcare, commercial office, hospitality, recreation, aviation, residential, as well as federal and industrial projects. Past projects included planning, design and construction administration of projects in all sizes - up to 200,000 square feet in size. We have experience with multiple styles of project delivery including traditional design/bid as well as design/build and phased project construction.
|
Services
|
Design & Development
Mixed Use Development Project Planning Three Dimensional Renderings Custom Home Design Green Building |
Community Planning
Commercial & Residential Design Development Contractor Bidding & Negotiation Feasibility Studies & Zoning Commercial Tenant Finish Historic Building Conservation Remodels |
Site Planning
Drafting/CAD Construction Administration Interior Design Services Floor Plans Home Additions |

