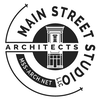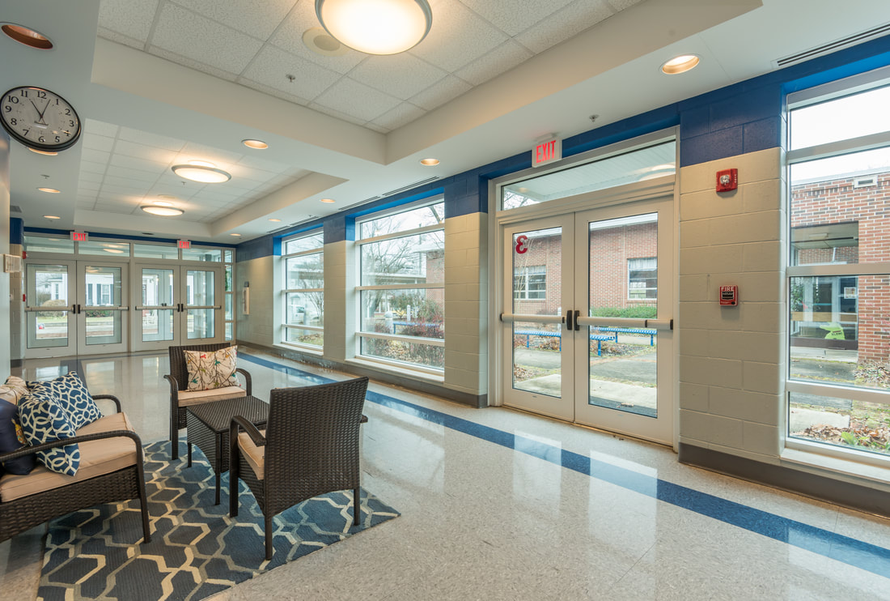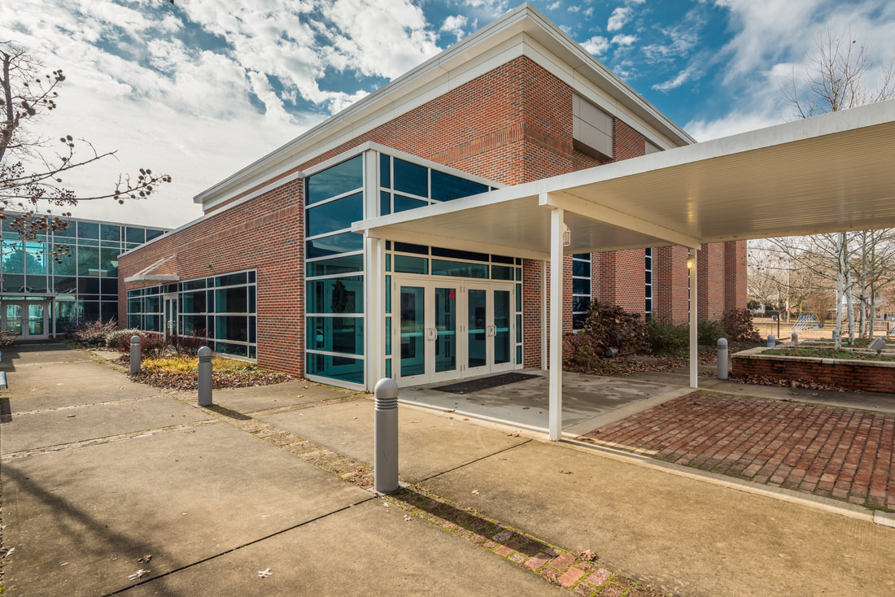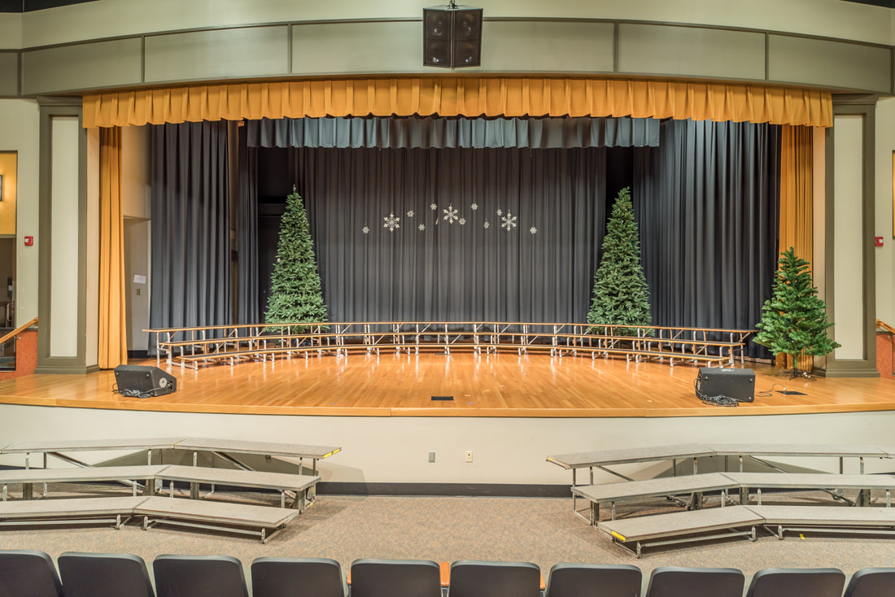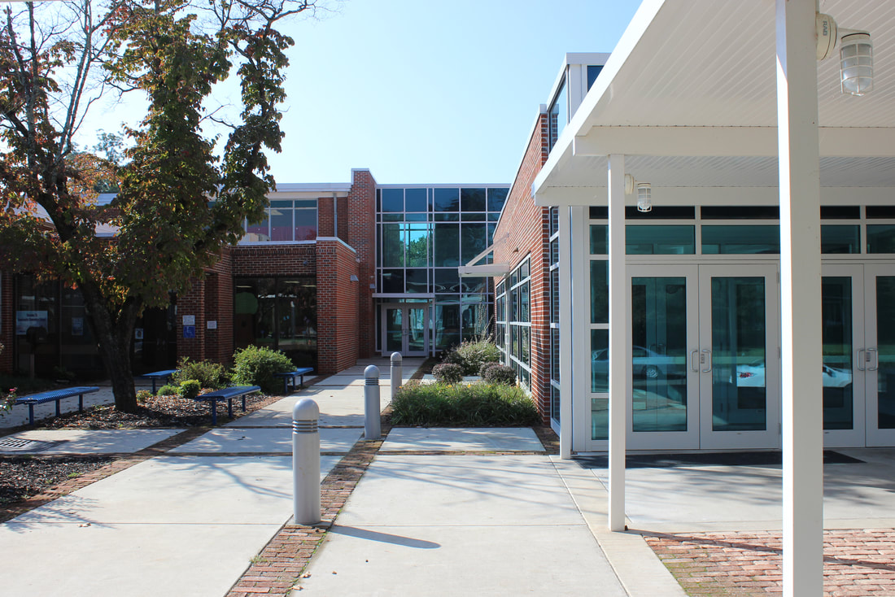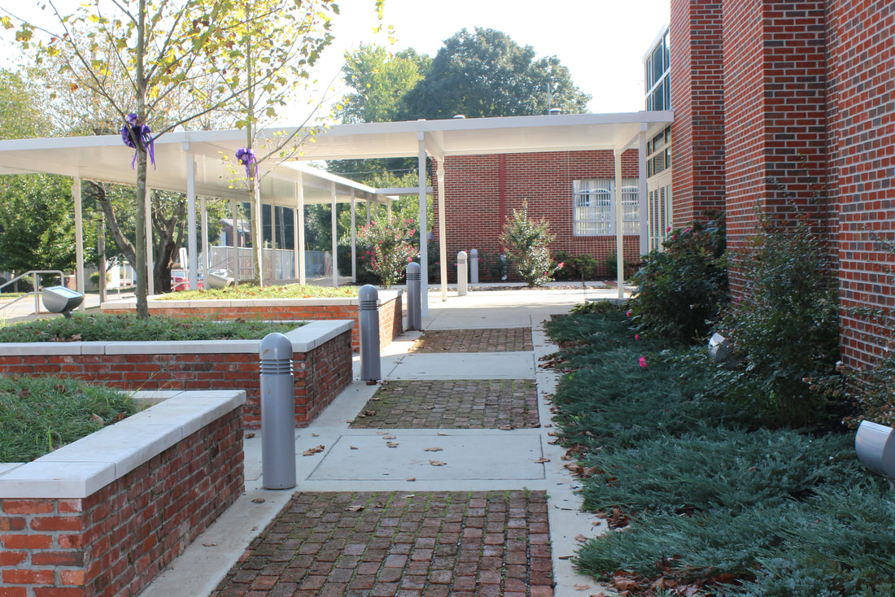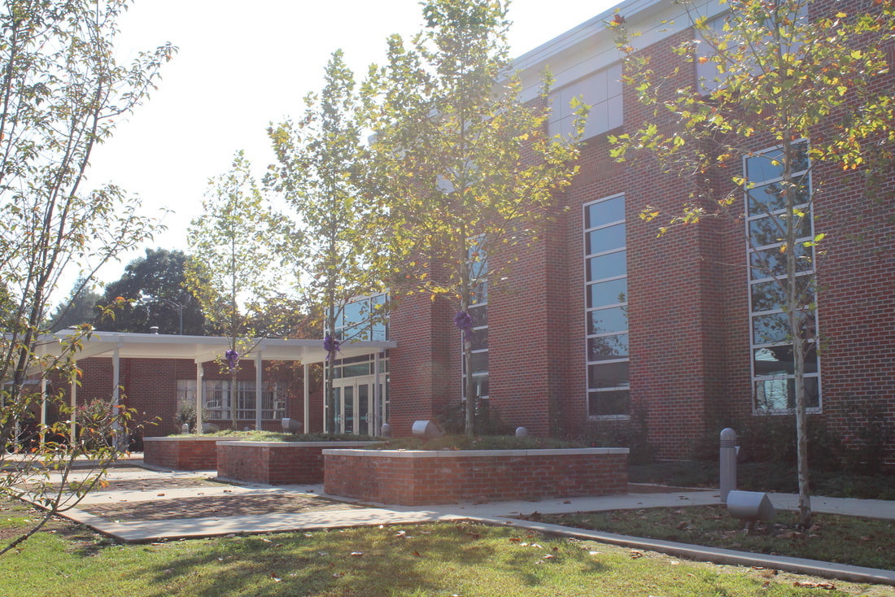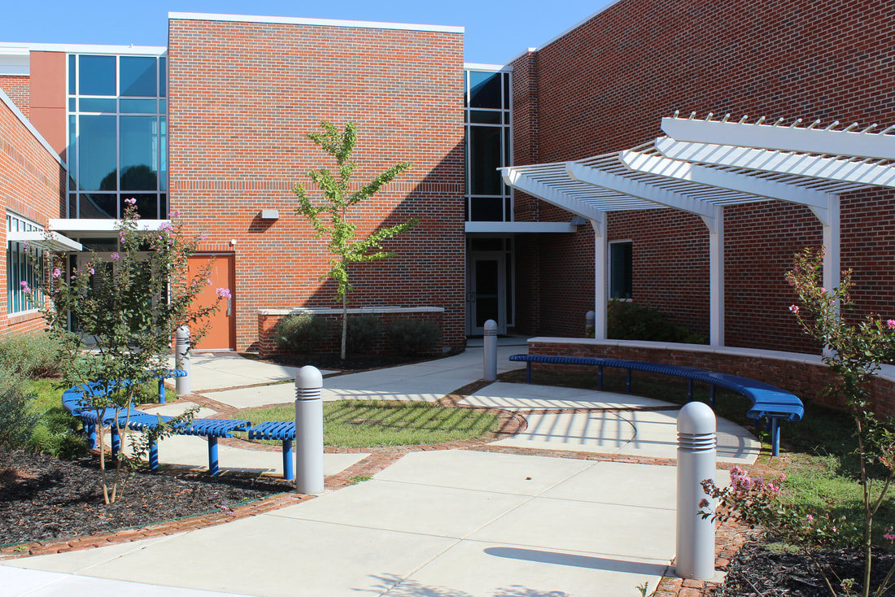Sweetwater Elementary School Auditorium Addition
Sweetwater, TN
Auditorium and Classroom Addition
Sweetwater, TN
Auditorium and Classroom Addition
Sweetwater Elementary School previously shared a site with the former Ivans Building. Following a structural analysis and feasibility study, the deteriorating Ivans Building was demolished and the new Auditorium and classroom addition took its place to serve the expanding school and the community's need for a formal auditorium. The Sweetwater Elementary School addition provided 5 new classrooms, restrooms, counseling office, and conference room as well as as 515-seat auditorium.
The bricks from the former Ivans Building were utilized as pavers and planters at the new auditorium entry. The addition also features an outdoor classroom space in the courtyard created between the existing school and new classrooms.
