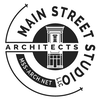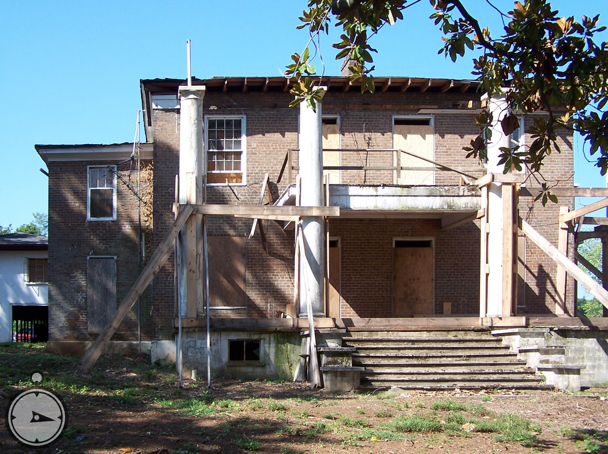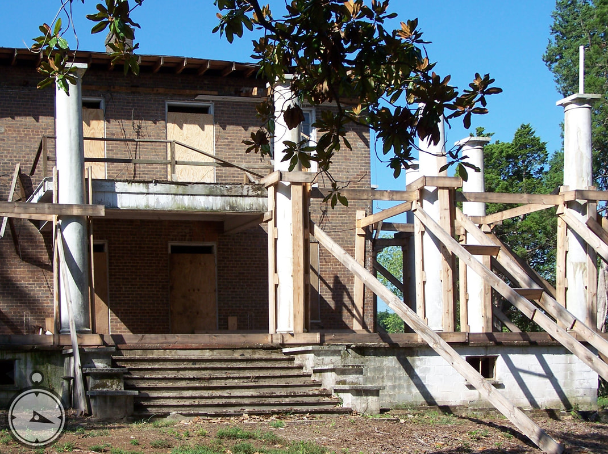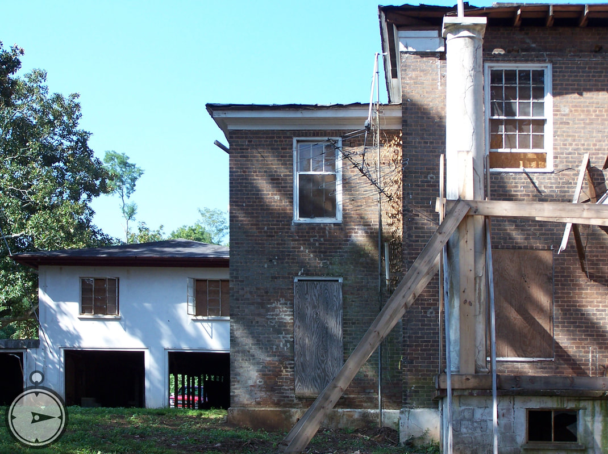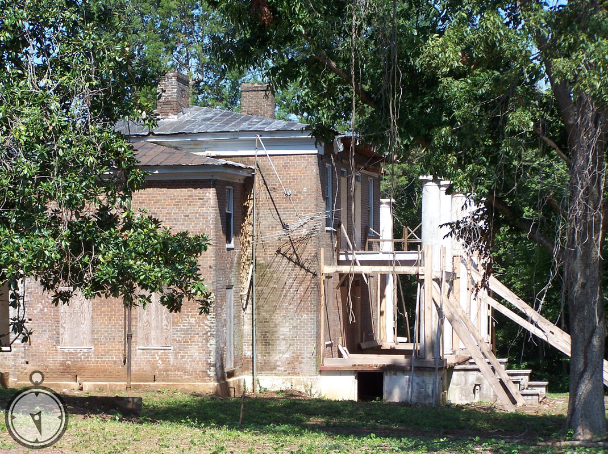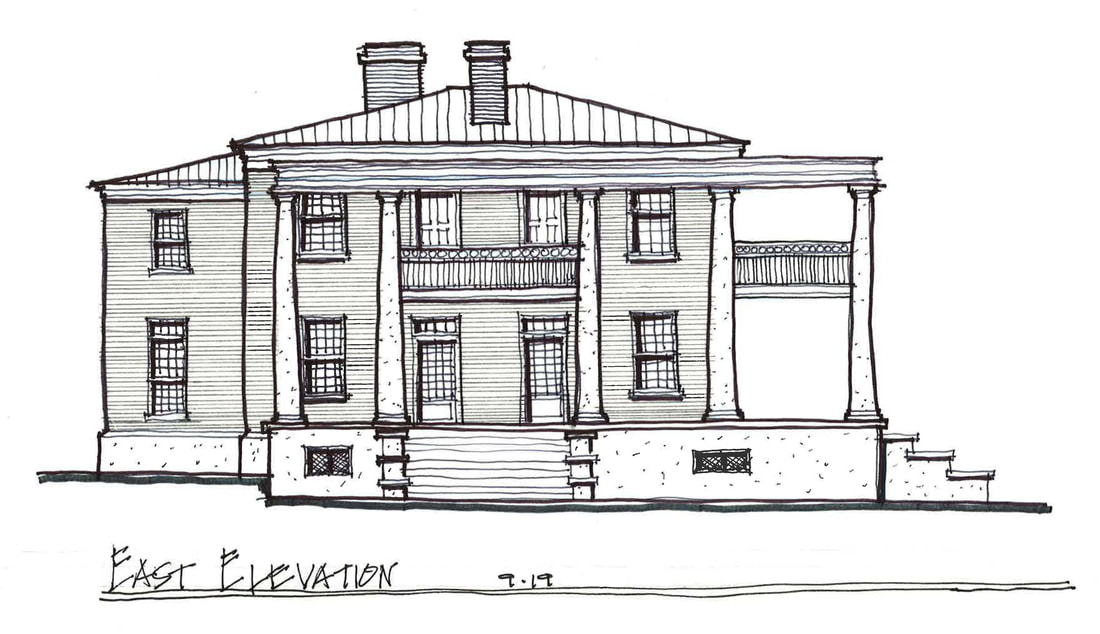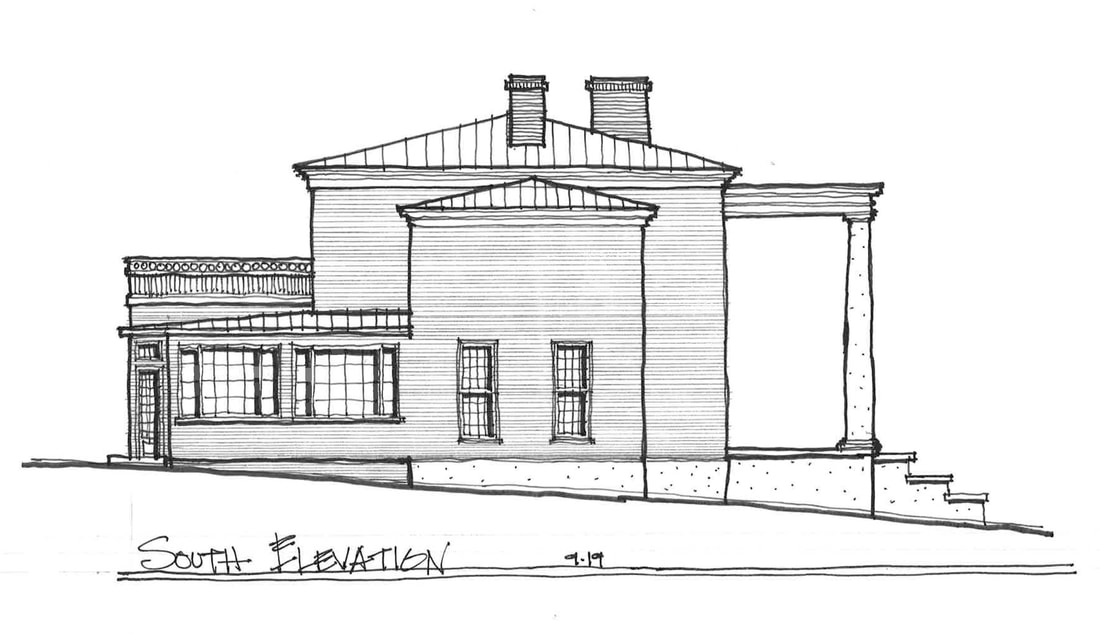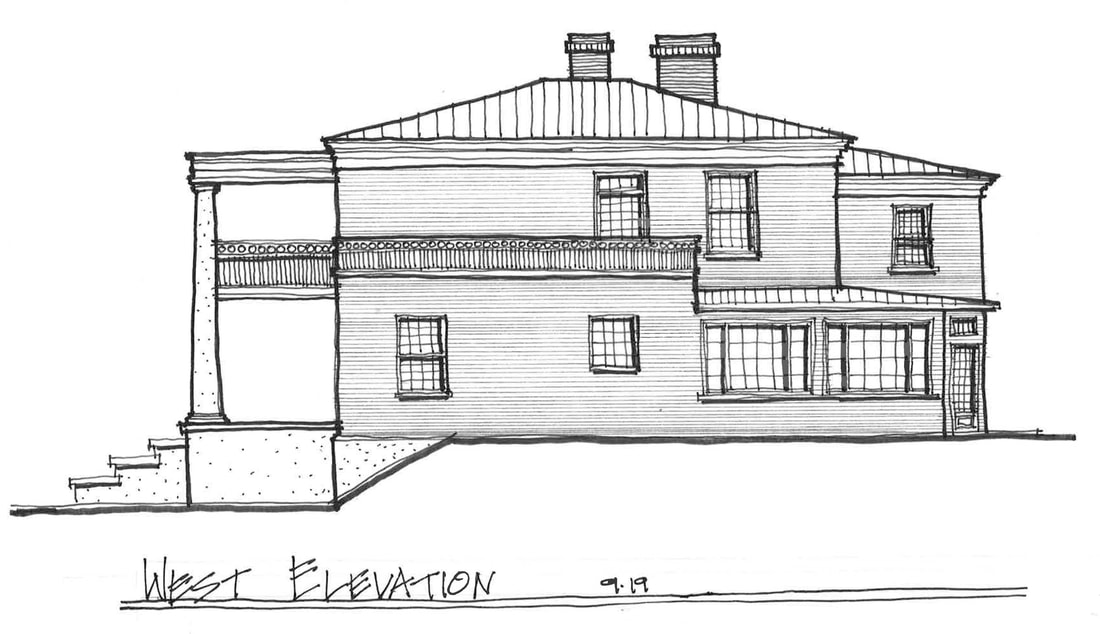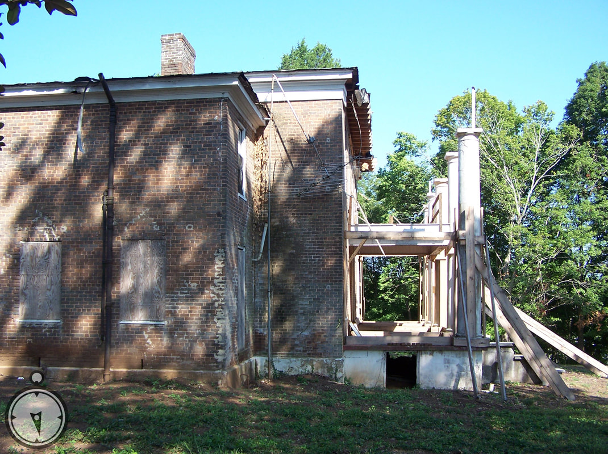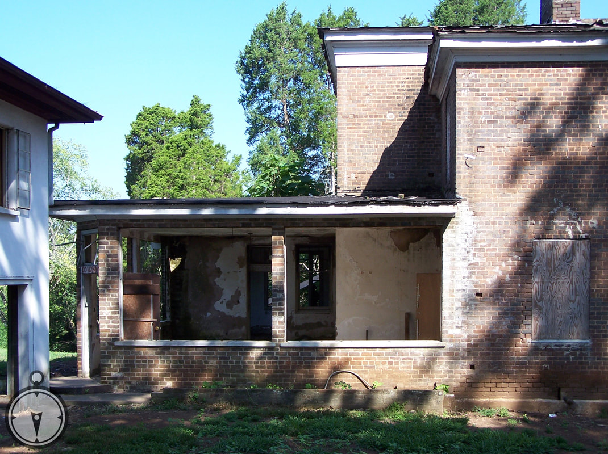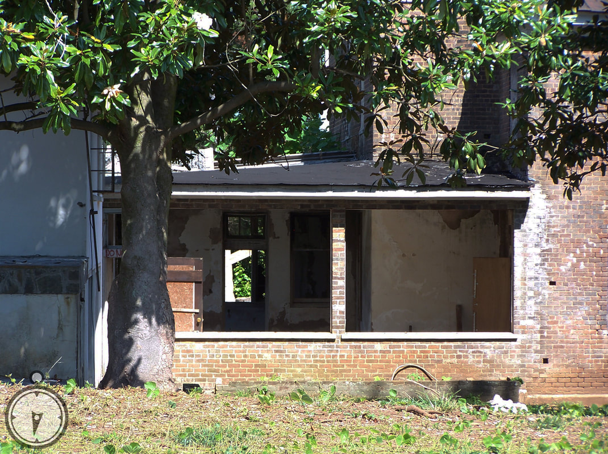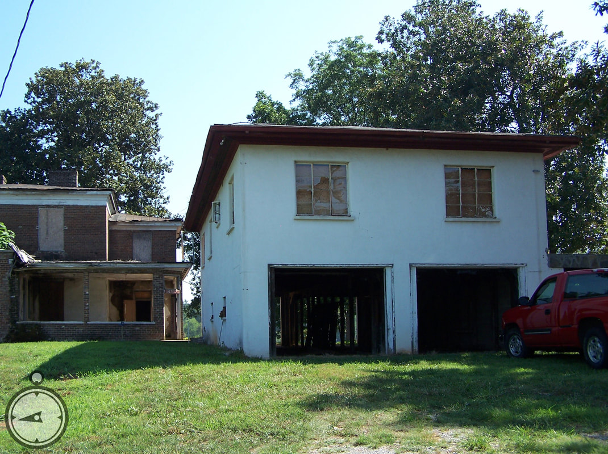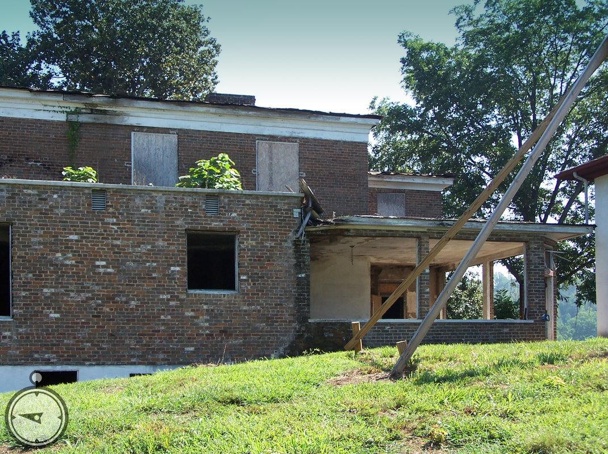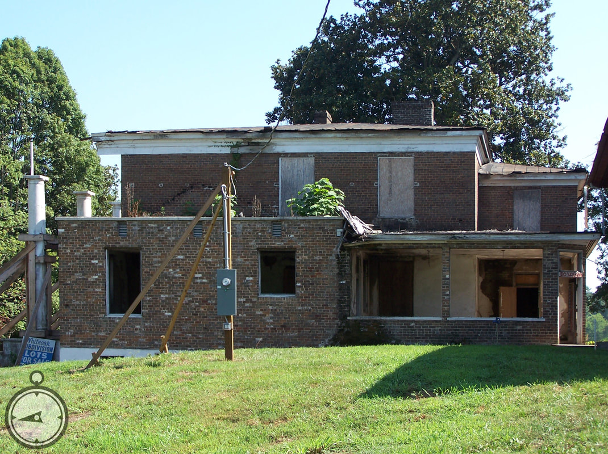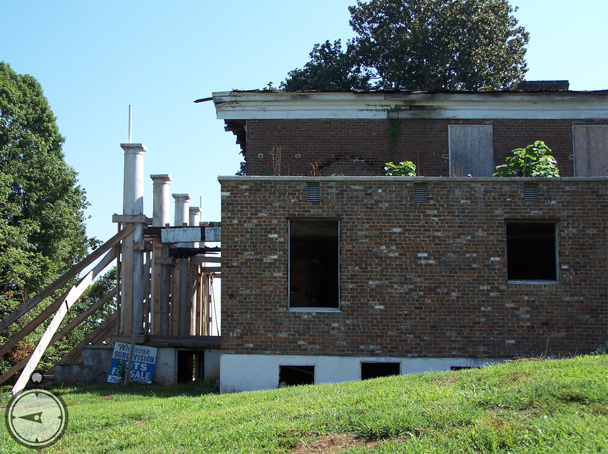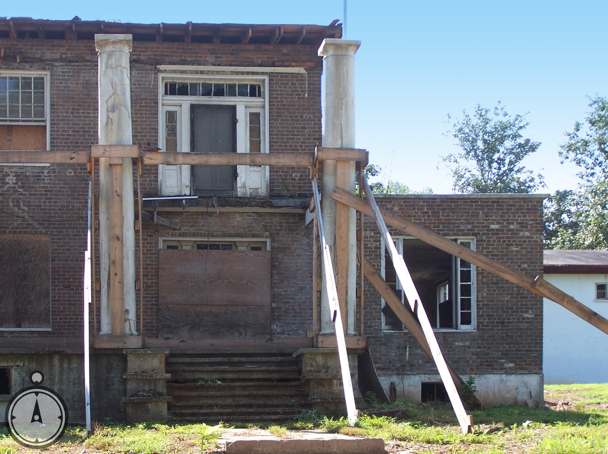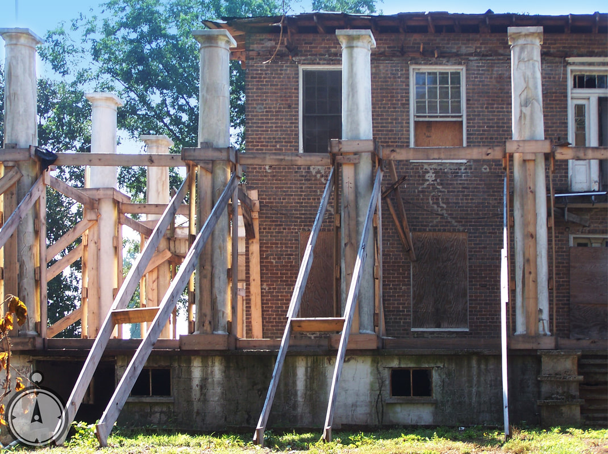Van Dyke Mansion
Athens, TN
Restoration
Athens, TN
Restoration
Known as "Prospect Hill," the home was built around 1833 by Thomas Nixon Van Dyke, a prominent Athens lawyer and judge who also served as president of the Hiwassee Railroad and was active in the civic endeavors of the city. The home was one of the largest in the area, and the then-80 -plus-acre estate boasted magnificent terraced gardens and well-appointed grounds – some of which later became Cedar Grove Cemetery.
The "showplace" during the Civil War entertained both Confederate General Nathan Bedford Forrest and Union General William T. Sherman. Sherman would take up residence in the house while Van Dyke, a staunch Secessionist and Confederate sympathizer who was arrested in 1864 by Union soldiers, spent time in a prison camp until the war's end. Returning in 1866, Van Dyke would live out the remainder of his life in his Athens home.
The architect company was Cleage and Crutchfield. The firm was a well-known merchandising and construction business enterprise ran by Samuel Cleage and his son-in-law Thomas Crutchfield, whose sons later became prominent in the business and political history of Chattanooga.
In November 2016, a tornado severely damaged the nearly 200 year old landmark. The extensive damage included a total loss of the roof, along with the exterior walls surrounding an upstairs bedroom. A significant portion of the porch on two sides of the house was left shattered, with several of the two-story white columns splintered and strewn across the yard, along with dozens of the bricks that were made by hand on site during the home's construction.
To read more about the home and damage of the tornado, click here.
To read more about the home and damage of the tornado, click here.
